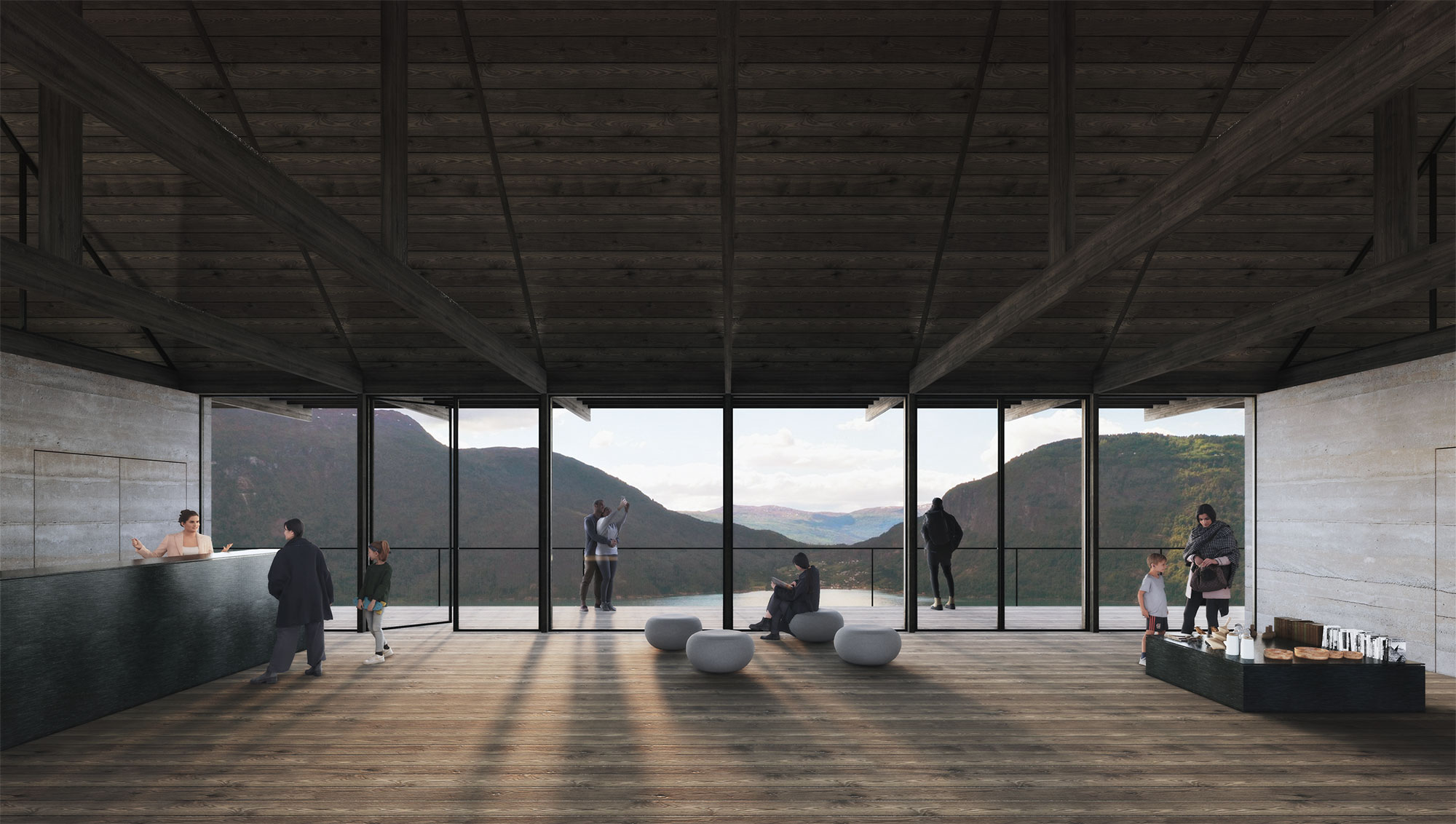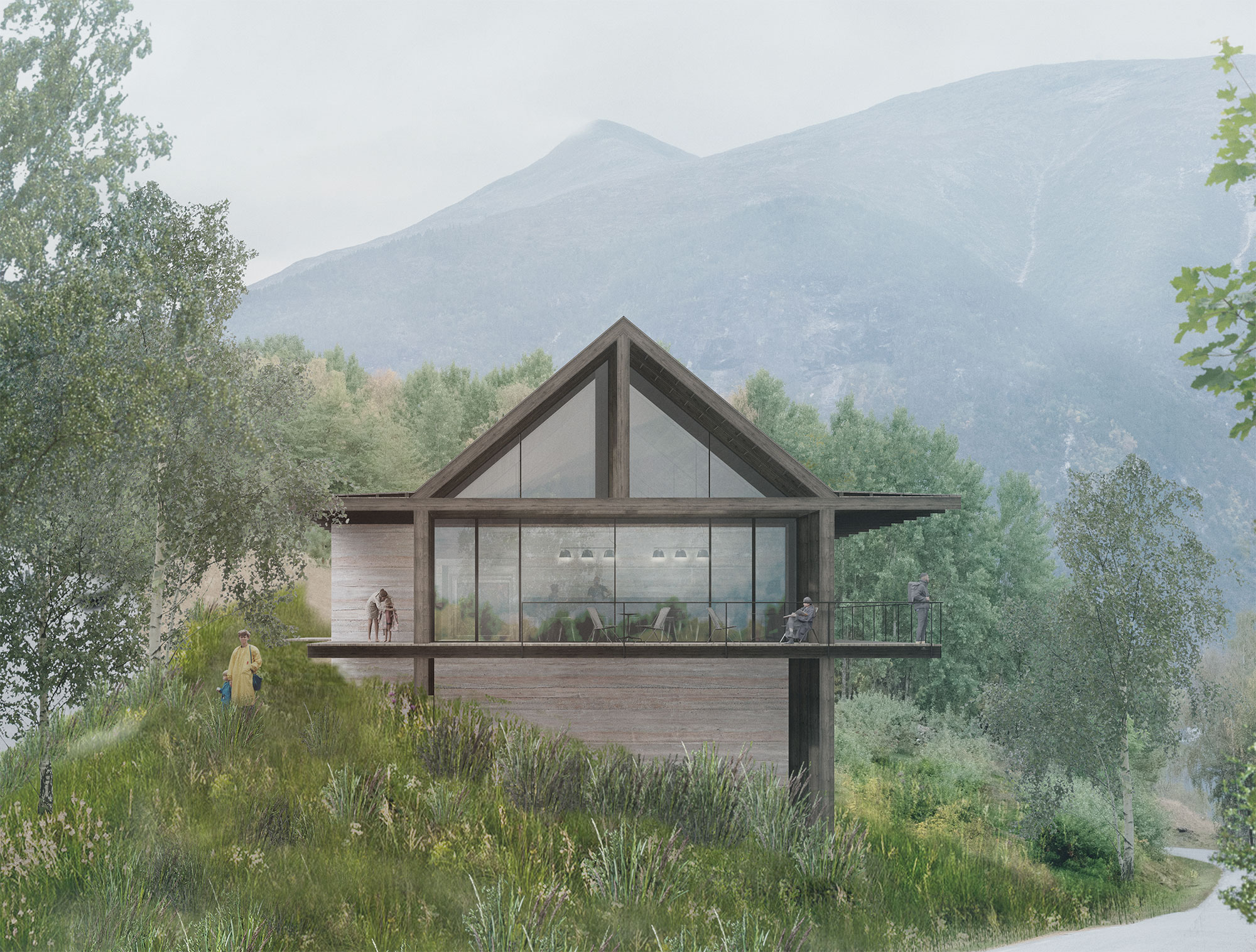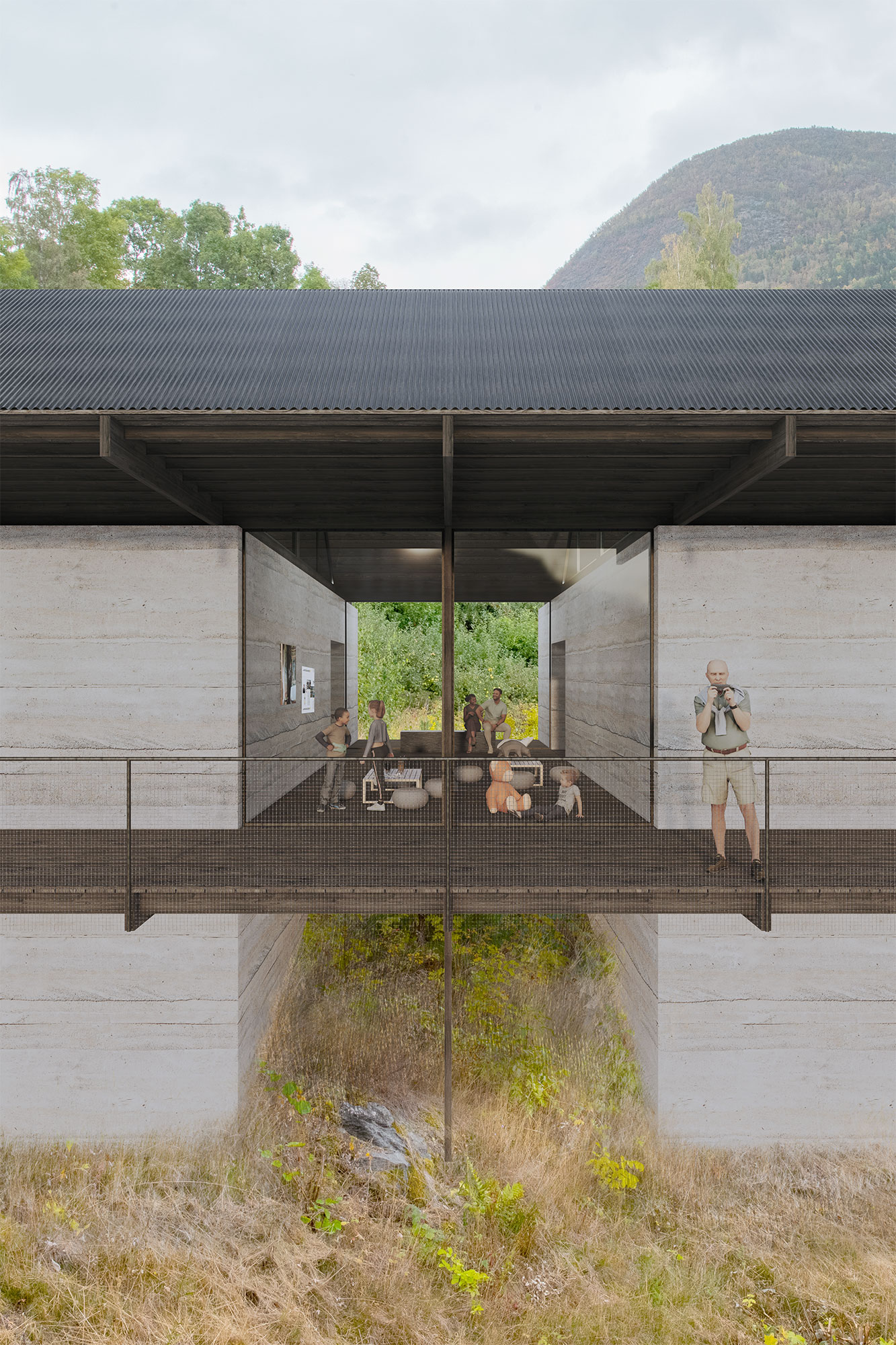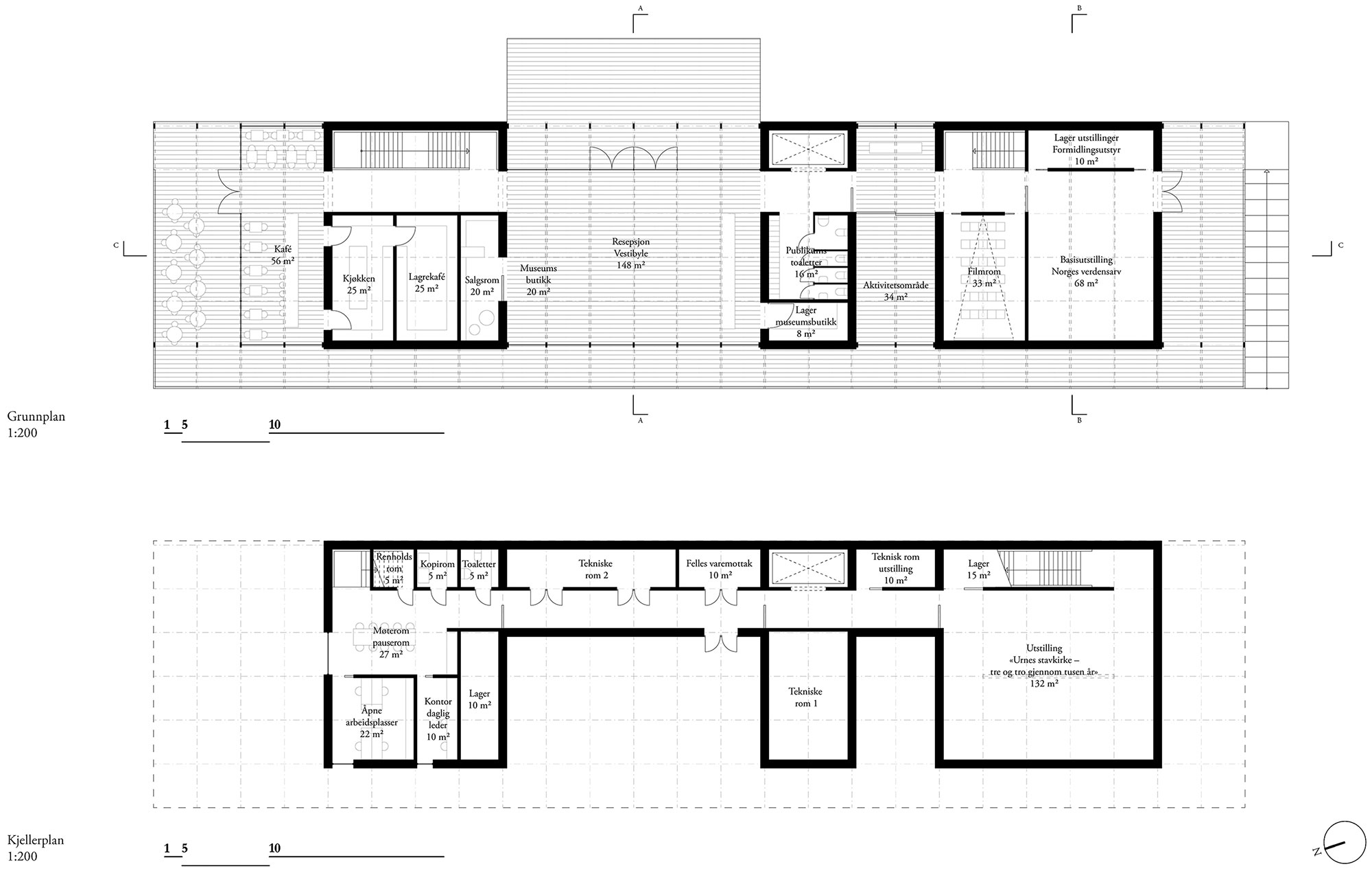











Urnes UNESCO Visitor Centre
Urnes, Norway
History Museum, Cultural Centre, Office Space, Landscape
Open International Competition
"Jord og Tre" envisions a visitor centre that seamlessly connects the stave church, the local culture, and landscape, symbolizing the Lustrafjord formations through rammed-earth volumes named "Jord" and respecting the delicate local architecture with a thin wood structure called "Tre." Blurring indoor-outdoor boundaries, the building offers a holistic experience that reflects UNESCO's values, integrating cultural and natural heritage. Positioned on pilotis, it provides panoramic views and a suspended public deck for a connection with the fjord. The exhibition rooms are housed within the rammed-earth volumes, while the lobby serves as a central hub, granting access to the café and exhibitions. The sustainable design utilizes earth and wood materials, with a focus on low environmental impact and locally sourced materials.
The proposal showcases the historical and cultural heritage of the stave church, while subtly blending into the landscape to highlight its significance. The architecture invites visitors to reflect and marvel at the landscape while offering a serene atmosphere for intimate learning experiences. With its two-level layout, the centre ensures a smooth visitor journey, with the lobby acting as a central point and the exhibition spaces placed at the building's end. Sustainability remains at the forefront, with the use of robust materials, such as rammed earth and wood, that minimize ecological footprint and embrace local resources.