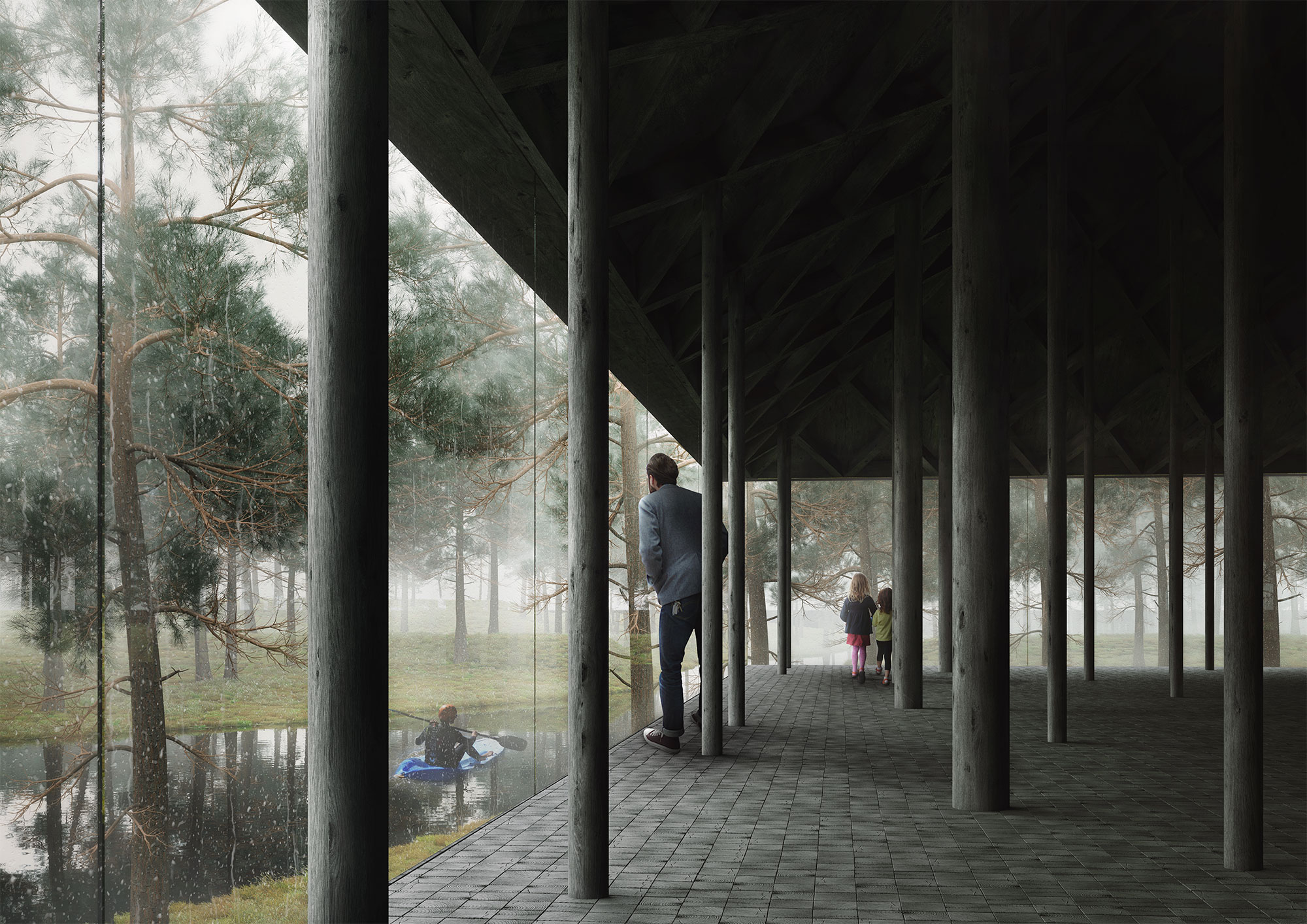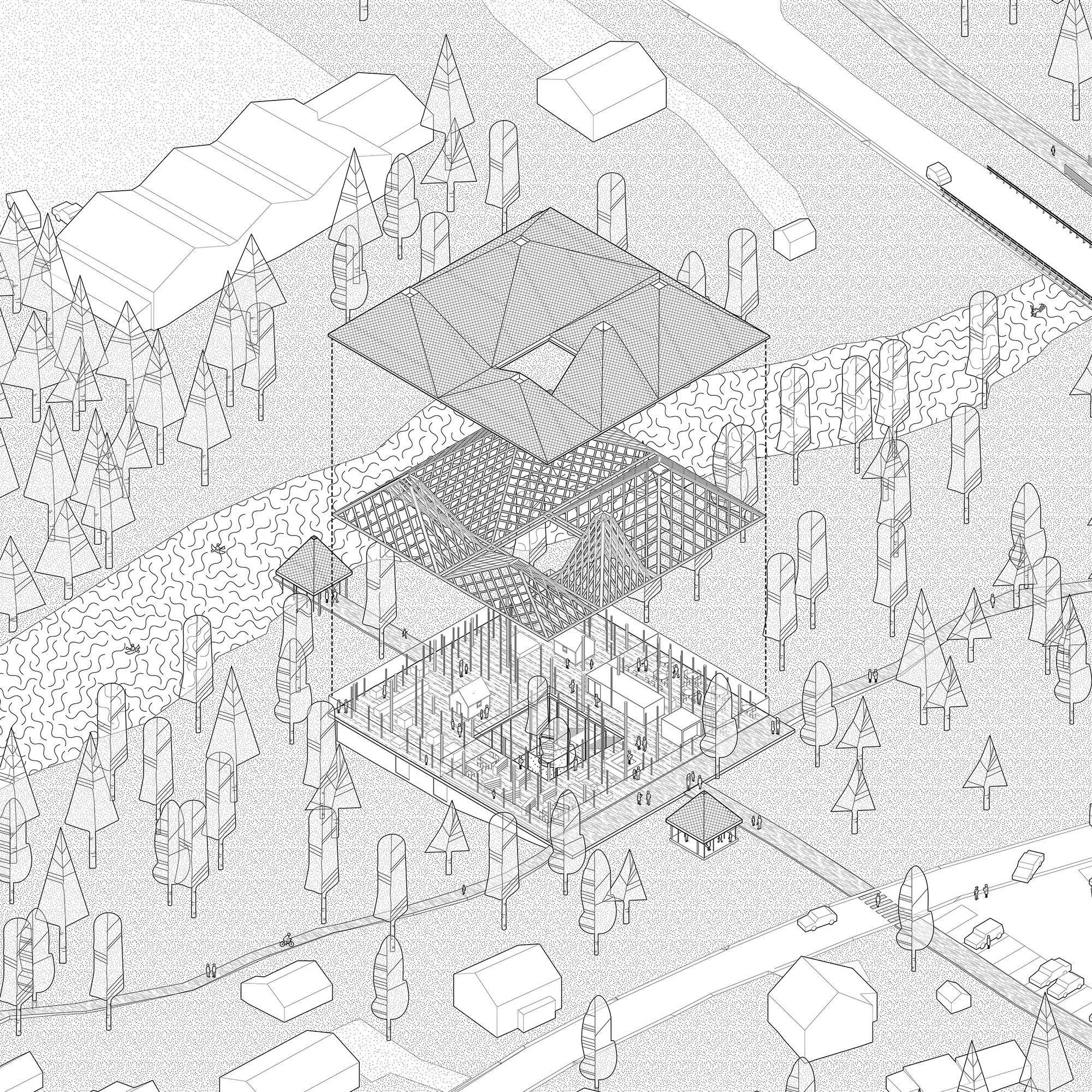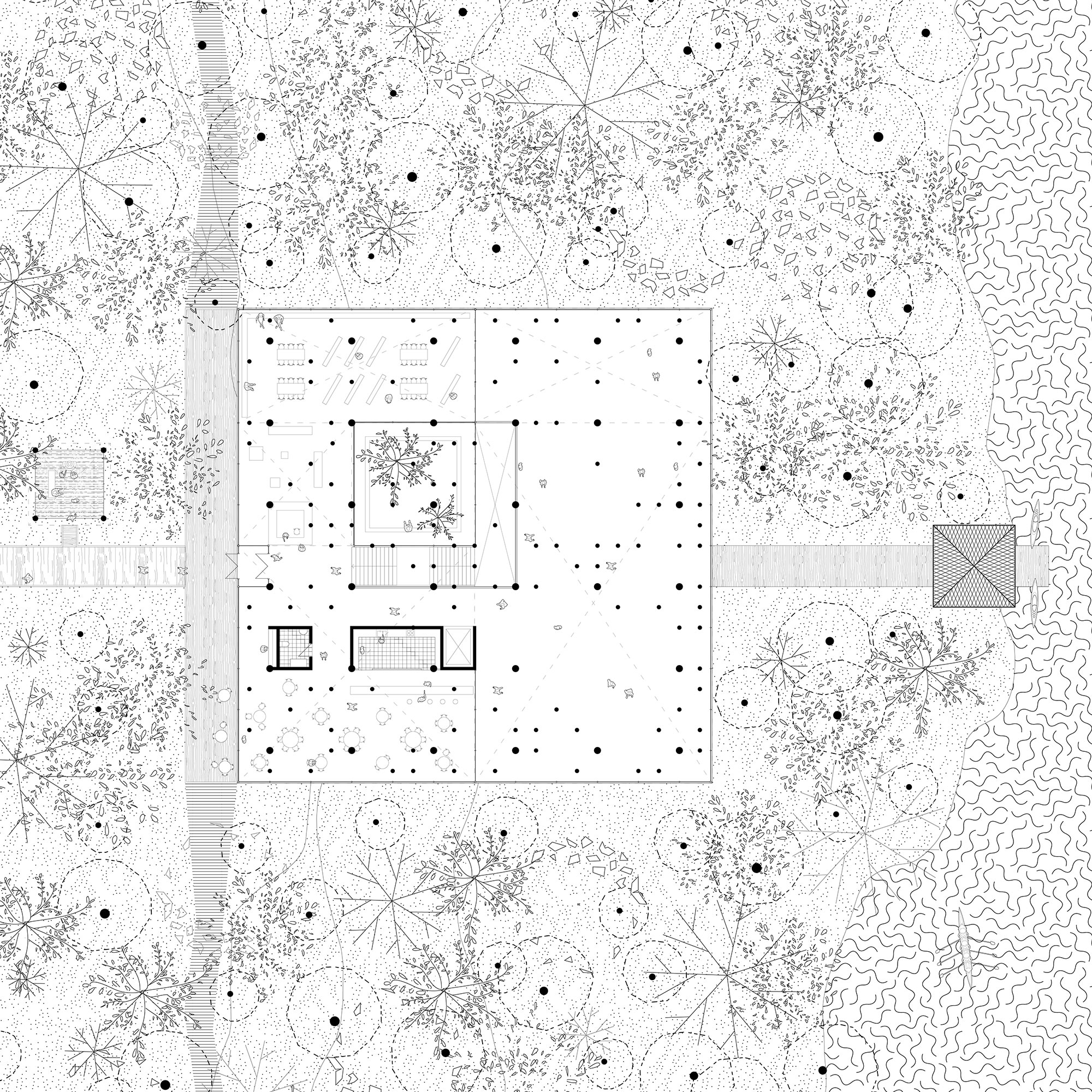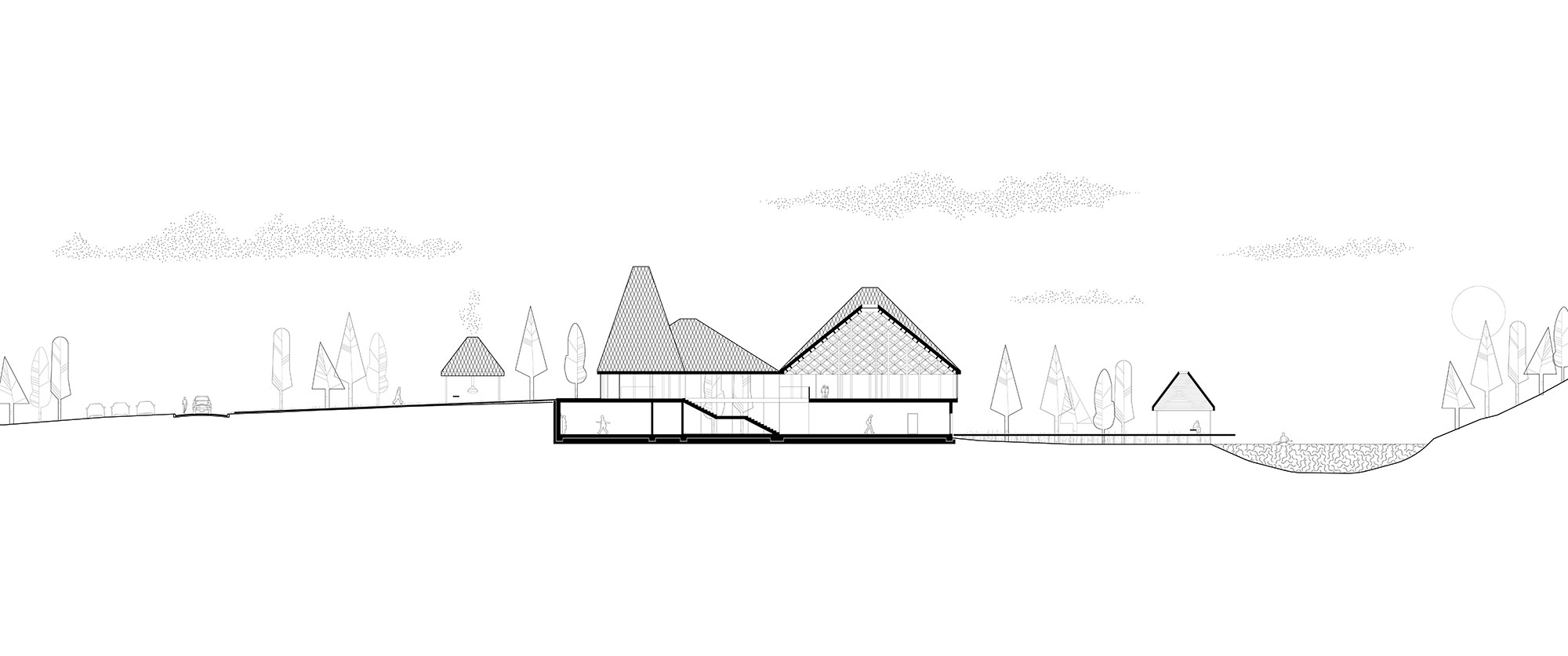






Skogfinsk Museum
Grue, Norway
History Museum, Cultural Center, Archive, Office Space
Open International Competition
Collaboration with Jarlath Cantwell & Ori Merom
The forest finns culture and way of life was inextricably linked to the forests that gave them their name. They lived worked and existed in close proximity to the trees which provided them both shelter and the means to grow food. Their whole way of life was a process of coexistence with the trees, from their way of farming to the architecture of their dwellings and this project seeks to embody that symbiosis. At its simplest the spirit of the project is “a forest with a roof". The connection of landscape to architecture and the transition from external to internal space is at the heart of the project.
The forest finns processes of felling trees to create shelter and pasture is central to the design of this project. The building can be imagined as a cluster of simple pitched forms which together create a layered architecture. The building is an expression of the culture of these people as well as a depository for all he objects and artefacts they created. Landscape, architecture, art and craft all come together in this project to leave an indelible mark on visitors. Visiting the museum should be both an educational and emotional experience and that is the intent of the design.